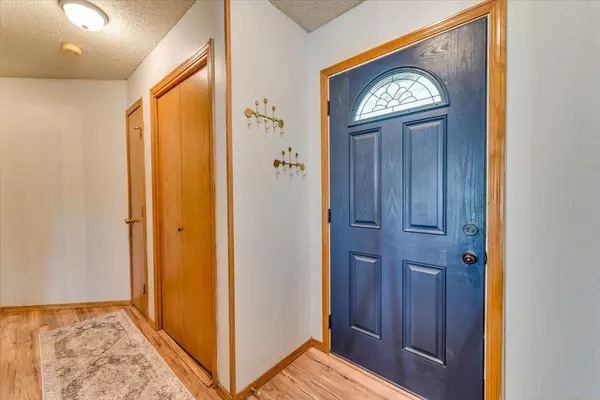$212,000
$209,900
1.0%For more information regarding the value of a property, please contact us for a free consultation.
3 Beds
3 Baths
2,134 SqFt
SOLD DATE : 12/01/2023
Key Details
Sold Price $212,000
Property Type Single Family Home
Sub Type Single Family Onsite Built
Listing Status Sold
Purchase Type For Sale
Square Footage 2,134 sqft
Price per Sqft $99
Subdivision Grays
MLS Listing ID SCK630277
Sold Date 12/01/23
Style Ranch
Bedrooms 3
Full Baths 3
HOA Fees $4
Total Fin. Sqft 2134
Year Built 1988
Annual Tax Amount $2,130
Tax Year 2022
Lot Size 8,712 Sqft
Acres 0.2
Lot Dimensions 8889
Property Sub-Type Single Family Onsite Built
Source sckansas
Property Description
With a qualified offer, seller is offering credits $5,000 towards buyer closing cost or temporary loan rate buy down!! Welcome to your dream home. This exceptional property presents a remarkable opportunity to earn a 3 bedroom 3 bathroom complete with a spacious bonus room. This is a perfect combination of luxury comfort and functionality. This charming home is stunning inside and out. This property boasts a prime location on a desirable corner lot, offering ample space for both front and back yard enjoyment. This gorgeous, turnkey is ideal for hosting gatherings, as well as providing ample room for any other purpose. Features an open galley kitchen with plenty of storage space, beautiful remodeled flooring throughout, and ample natural light. The gutters and roof of this property have been recently updated, along with a new furnace and air conditioner unit. This delightful home is conveniently located near a picturesque community pond, providing a serene oasis for residents to enjoy nature's beauty and has convenient access to transportation routes. Whether you are a first-time homebuyer or simply seeking more space, this exceptional and unique home is an absolute must-see. Contact now to book your viewing today!
Location
State KS
County Sedgwick
Direction MACARTHUR & HOOVER, WEST TO BRUMMETT, N TO HOME
Rooms
Basement Finished
Interior
Heating Forced Air, Gas
Cooling Central Air, Electric
Fireplace No
Heat Source Forced Air, Gas
Laundry In Basement
Exterior
Parking Features Attached
Garage Spaces 2.0
Utilities Available Sewer Available, Public
View Y/N Yes
Roof Type Composition
Building
Lot Description Corner Lot, Standard
Foundation Full, Day Light
Above Ground Finished SqFt 1067
Architectural Style Ranch
Level or Stories One
Schools
Elementary Schools Oatville
Middle Schools Haysville
High Schools Campus
School District Haysville School District (Usd 261)
Others
Monthly Total Fees $4
Read Less Info
Want to know what your home might be worth? Contact us for a FREE valuation!

Our team is ready to help you sell your home for the highest possible price ASAP
Learn More About LPT Realty






